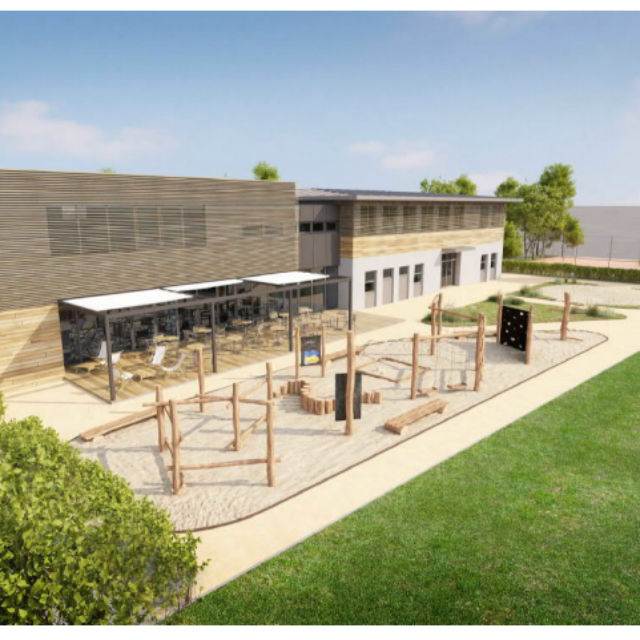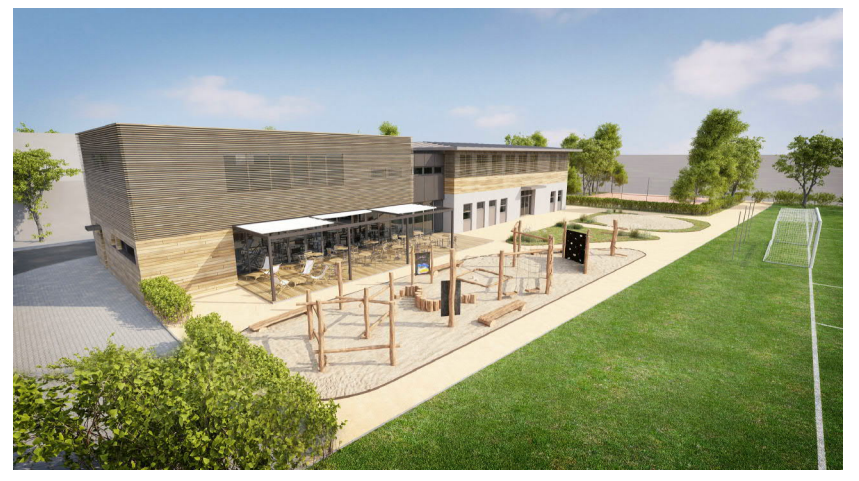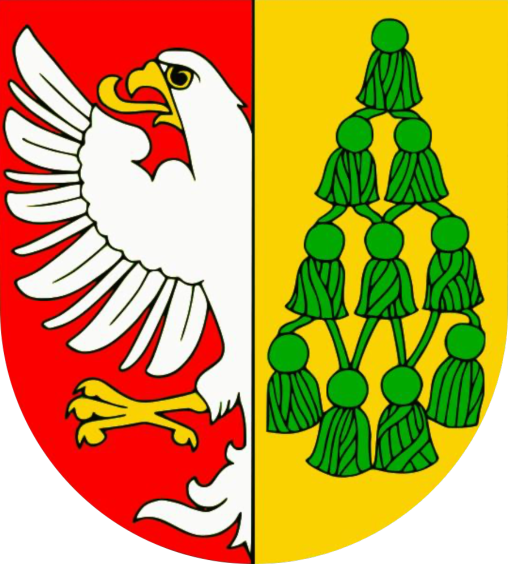Extension of the sports ground building
A second gymnasium, a new locker room and a new restaurant on the field are part of the upcoming project to extend the existing sports field. The proposed extension will connect to the southern façade of the existing building, there will be a layout connection at the 1st floor and 2nd floor level. The extension with main plan dimensions of approx. 12.0 x 20.5 m and a total height of approx. 7.5 m is designed in a similar material and material concept as the existing building.
The design for this extension is currently being finalised and planning permission will be applied for.
Update: 10/2025
Gallery
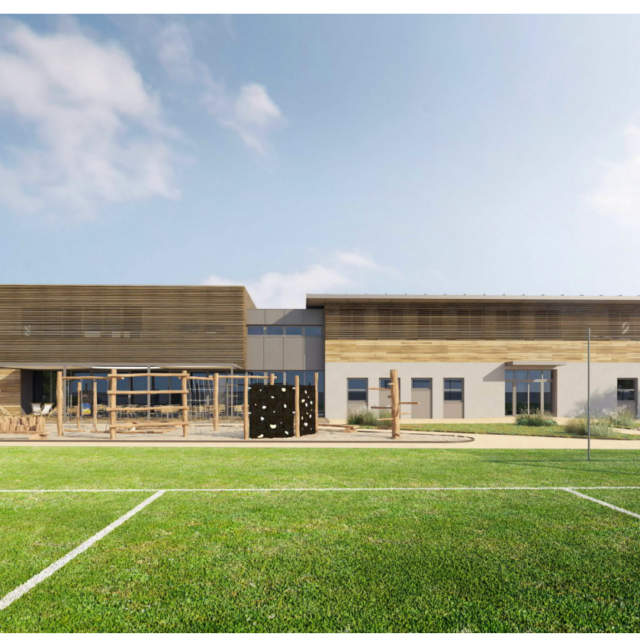
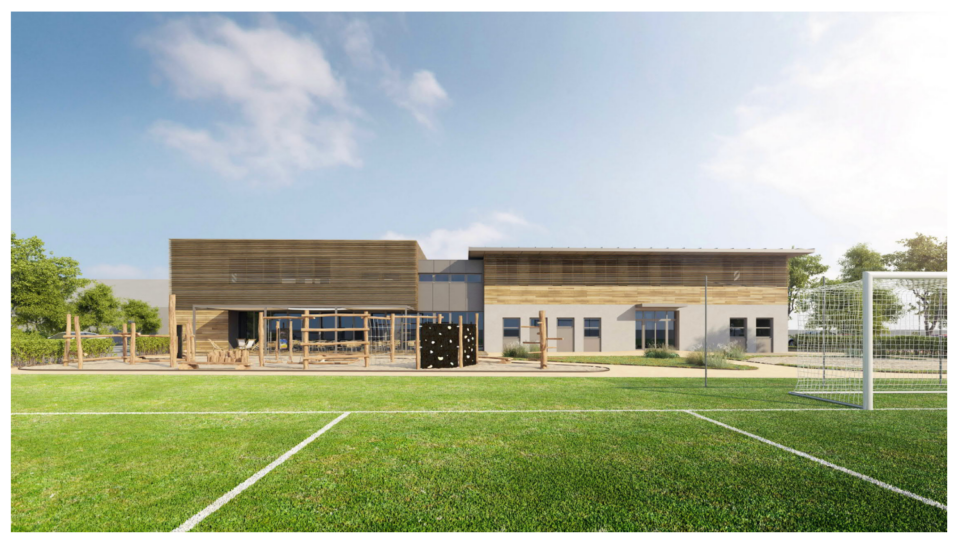
Visualization of the extension of the sports ground building Vestec
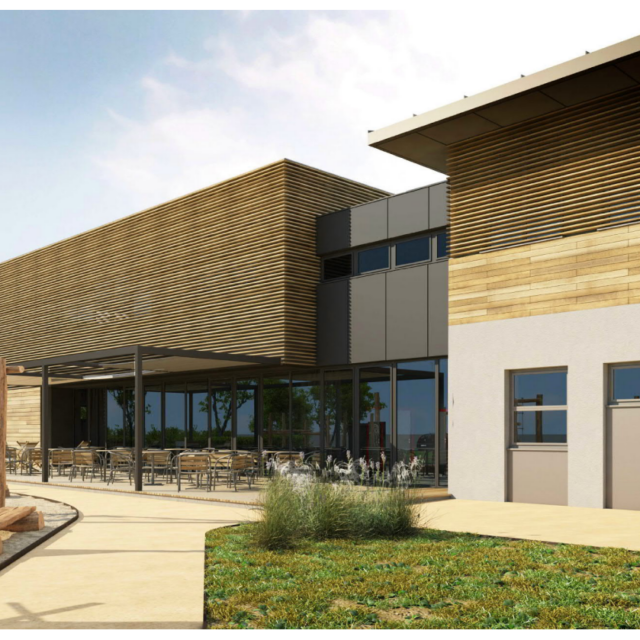
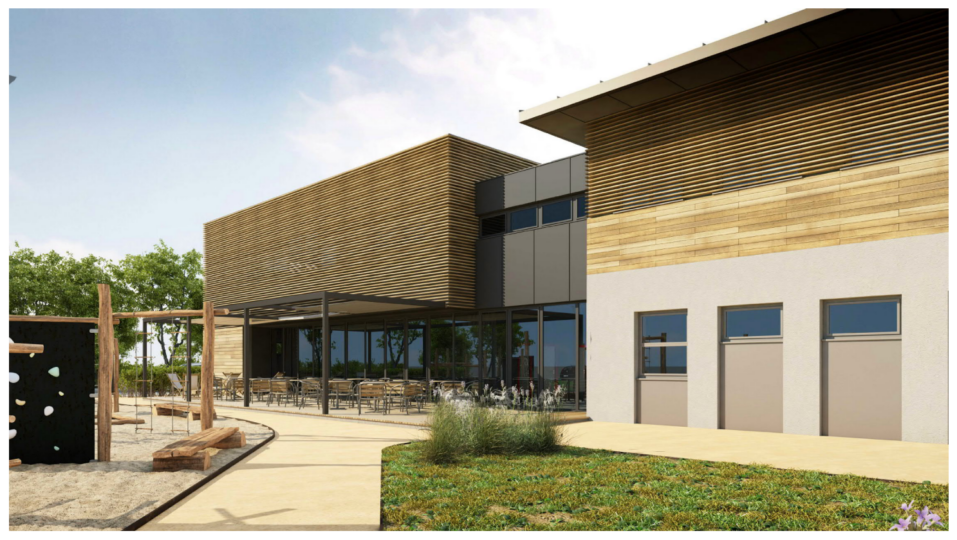
Visualization of the extension of the sports ground building Vestec
