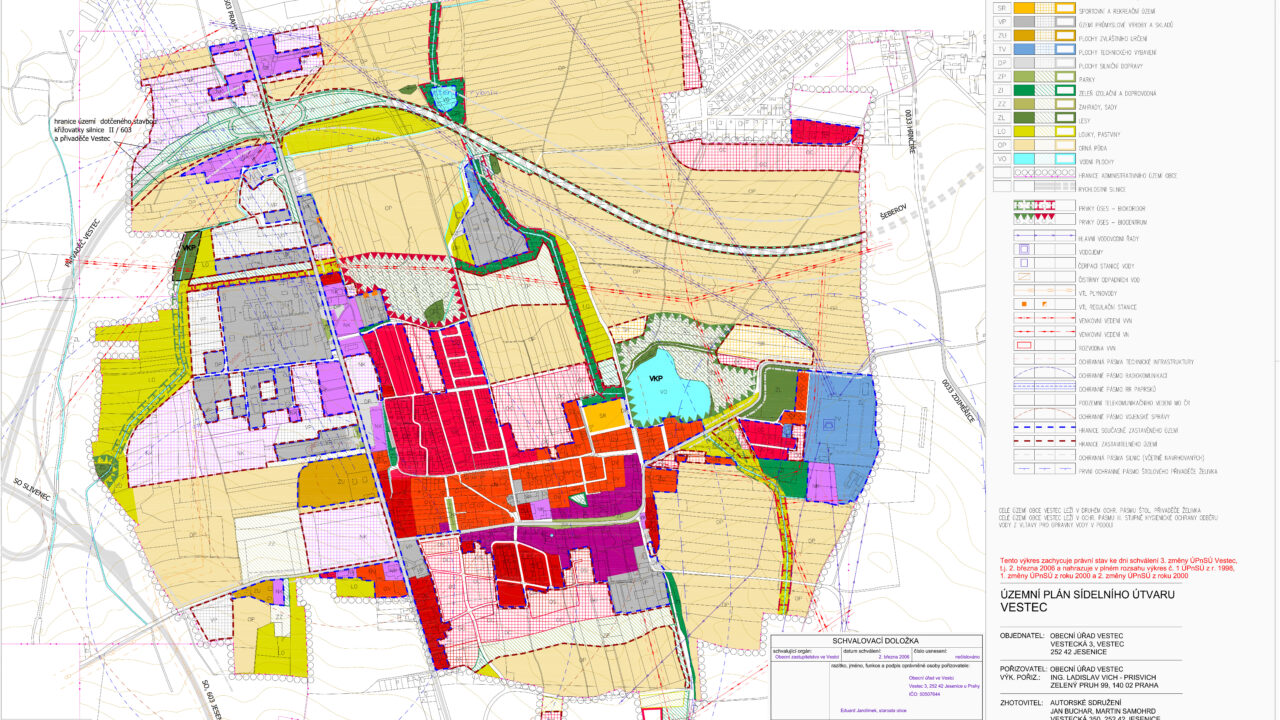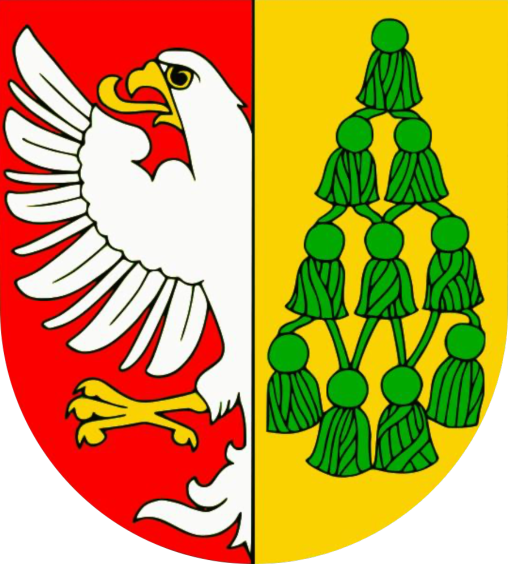Zoning plan 2006
Here you will find all drawings of the Vestec Zoning Plan and relevant ordinances as of the date of approval of the Vestec Zoning Plan Amendment No. 3, i.e. as of 2 March 2006. Individual drawings can also be found in the link Map of the municipality, where they can be combined with other map layers.

